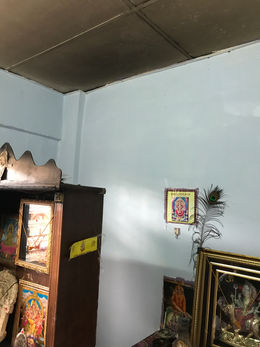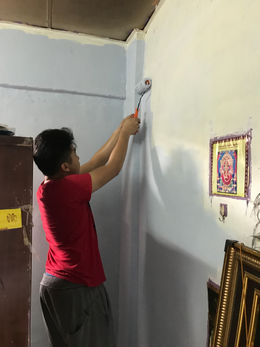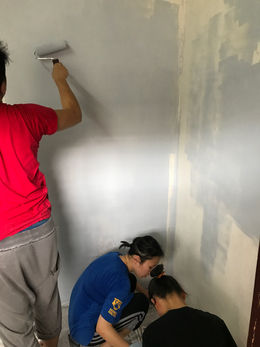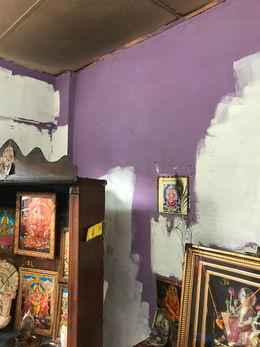HUA SUEN
COMMUNITY SERVICE INITIATIVE
In Search of Learning Space
This module is an initiative for us students to incorporate the theories that we had learnt in school into real life environment and problems. We are to work together as a team for architectural, culture, and environmental enhancing activities in the communities of different social economic status and social groups. In a group of 10 people, which consists of 8 people from SABD (School of Architecture, Building and Design) and 2 people from SoEd (School of Education), we are to design and create a study space for a family in PPR Taman Seri Berembang.

Left: The Kavitha family.
Our group members:
Ang Zhen Xiang
Cheah Hua Suen
Chung Chyi Choon
Khoo Chee Keat
Lee Fei Syen
Lim Shyn Ern
Vanessa Lim Kar Yarn
Yap Chin Feng
Kristal anak Johnny
Nurul Farah Natalia


PPR SERI BEREMBANG
(PORT KLANG)
Site Visit (1)
On the first site visit, we have a meet and greet session with Vani and her family. We had a deeper understanding about her family members, interests, and problems through communicating in the form of an interview. Audio is recorded and notes are taken manually to record the results. Meanwhile, some other members went to the empty space provided for us to transform into a learning space, and recorded the measurements of the space as well as other visible problems or opportunities within the space.
The main problems that we could identify on this site visits are, within the space :
1. Lack of study tables, chairs and appropriate furniture whatsoever. (They use to study on the floor)
2. The poor ventilation and air quality. (It has a window but no ventilation devices ex. fans)
The main limitations:
1. The space is quite small. (measured 12 by 14 feet)
2. There is an altar present already in the room, and it could not be removed.
3. Sufficient space for rituals around the altar should be provided/not obstructed.
With the problems and limitations identified, the challenge is for us to design a study space within
the small area provided and at the same time, not obstructing ritual purposes around the existing altar.

Site Visit (2)
On the second site visit, we handed Miss Vani a RM50 Giant voucher provided by our school, also a questionnaire to enquire more detailed information from her about her family. On this site visit, we showed Miss Vani our proposed design for the study space and discussed with her what we had planned to do. Other than that, we had checked the room again to reconfirm its newest condition as to update ourselves with the new intel. To our shock, we had identified a few new problems:
New problems within the space:
1. The wall is painted with a dark shade of purple. (This colour has a poor ability to reflect light thus will provide poor ambience, which is a bad environment for kids to study.)
2. The lack of storage place for the kids to store their school bags and related stuffs.

Newly painted wall.

Discussion with Miss Vani & the filling of the questionnaire.

Lack of storage space.

Our proposed design.
Site Visit (3)
On the third site visit, after getting the permission to repaint the walls for the study paint, we went there to repaint it with a lighter, brighter colour. After a discussion within ourselves and also with approval from Miss Vani, we chose to repaint the walls with mistral (light blue) colour, in hope to enhance her kids' study mood and productivity, also providing a brighter space that aids with study and provides positivity.
Painting the walls (mistral).

Before

After
Site Visit (4)
In the end, we decided to provide study desks that also includes storage space, chairs, a wall fan, a whiteboard, and a wall clock for them. With the large and comfortable desk space, they can fully utilize it with all theirs stuffs and the storage space above and below could be used to store their books and bags. The whiteboard is for them to draw or write notes on, along with a duster and marker pen that we provide them with. The wall clock reminds them of the importance of time, and helps them keep track of time. Finally, the wall fan that enhances the ventilation in the space and helps to circulate the air and pushes hot air out through the window. On the forth site visit, we architectural students went there and installed all the furniture and equipment along with the wall devices into the space.


Site Visit (5)
The fifth site visit is done by the SoEd students, as they brought donated books to the house and arranged it over the shelves. They helped the kids to arrange their stuffs, including their stationaries, books, papers, and papers. Other than that, they also further decorated the shelves and tables with self-made motivation notes, timetable checklists, and the kids'trophies. We wish to motivate them, especially the 12-year old son that will be having his UPSR exam in not a long time afterwards.


Reflection
Through this project, I am exposed to some problems and issues some community encounters, and had realized how fortunate and lucky i am to live in such a good family as mine. I realized that there were families that could not afford study spaces and had neglected their kids' educational wellbeing by not providing them the facility or a proper study space they need, nor the healthy environment for them to study. Therefore by this project we hope to not only provide them with such a study space but to send the message to these families to let them know that a study space would not cost much and could be pretty much DIY-ed in a simple, minimalist way, while providing the same, essential function it should provide.
This project is quite challenging in a way that we should consider of many aspects, including cost, functionality, quality, and feasibility. Also, we need to consider the limitations of the space or household for us to create the study space, as it is vital to our design and decisions. The study space that we create should not obstruct their daily life in any way and should not be a nuisance to them in any way. It should and must be an additional, yet essential space for their kids to study in a healthy, optimistic, and encouraging environment, to aid them is their academic journey throughout their youth.
The support that we had received from the family, especially the mother, Miss Vani had also encouraged not only us but her kids to desire a great and amazing study space for the house. We are glad and proud that the outcome we provide did not upset or disappoint the family and we are more than happy and fulfilled to know that they liked the study space we provide.
Last but not least, I appreciate that I have a group of amazing members and we had carried out this project in great teamwork, enjoyed ourselves in the progress and are happy working together.











